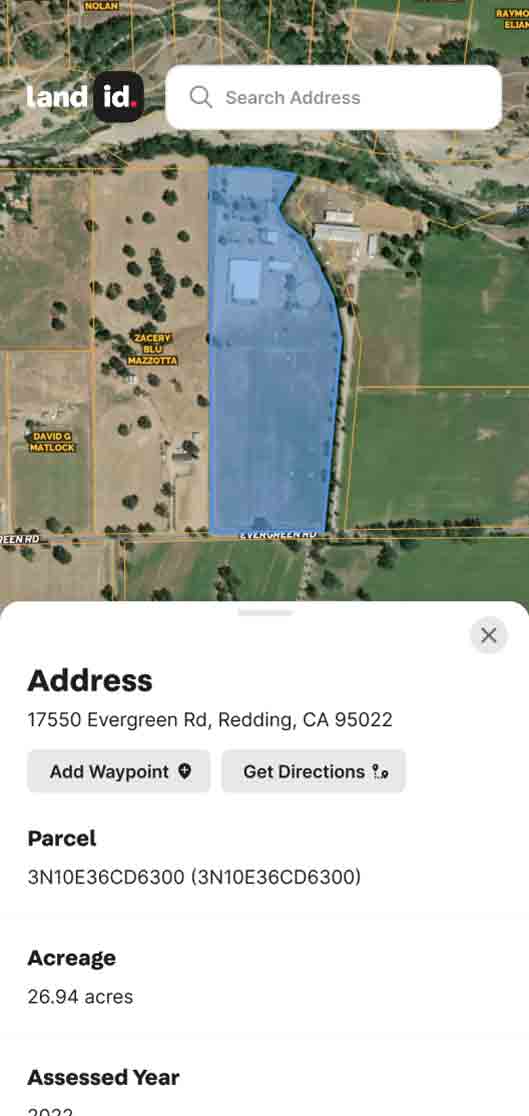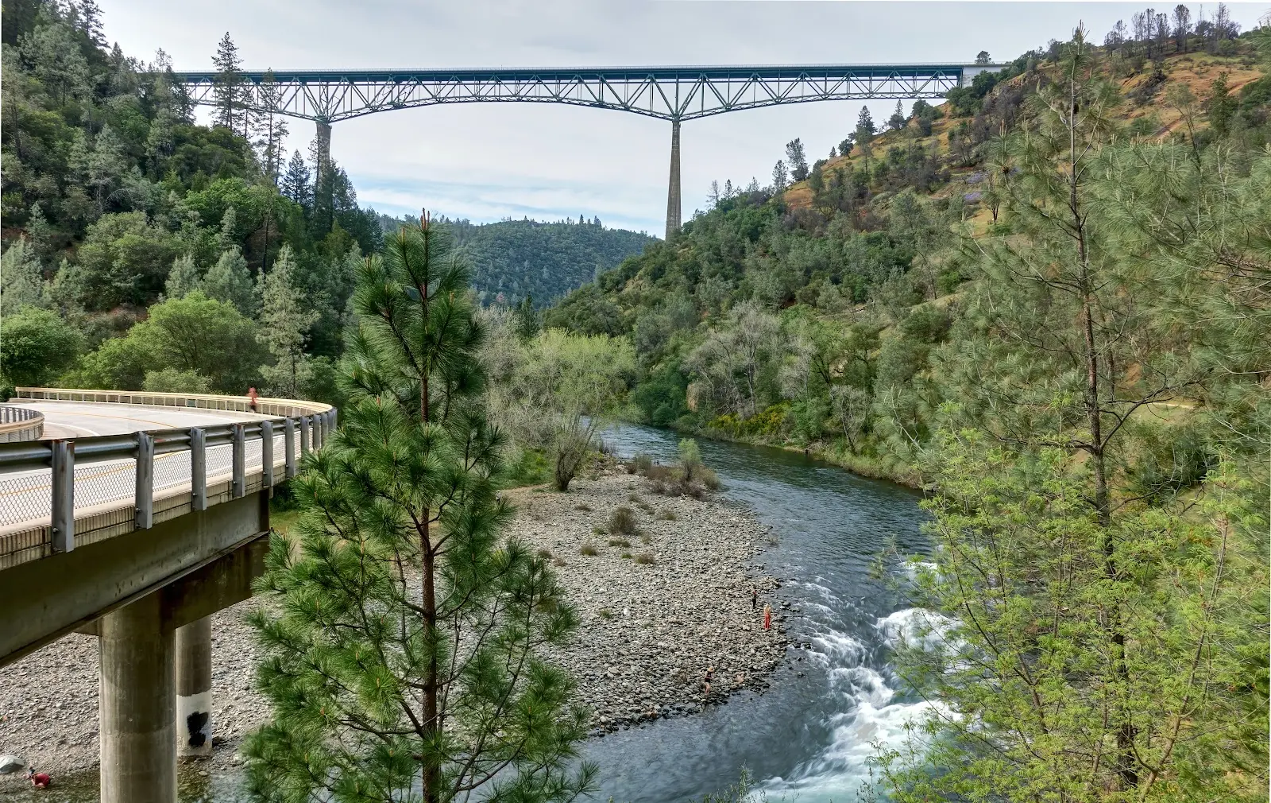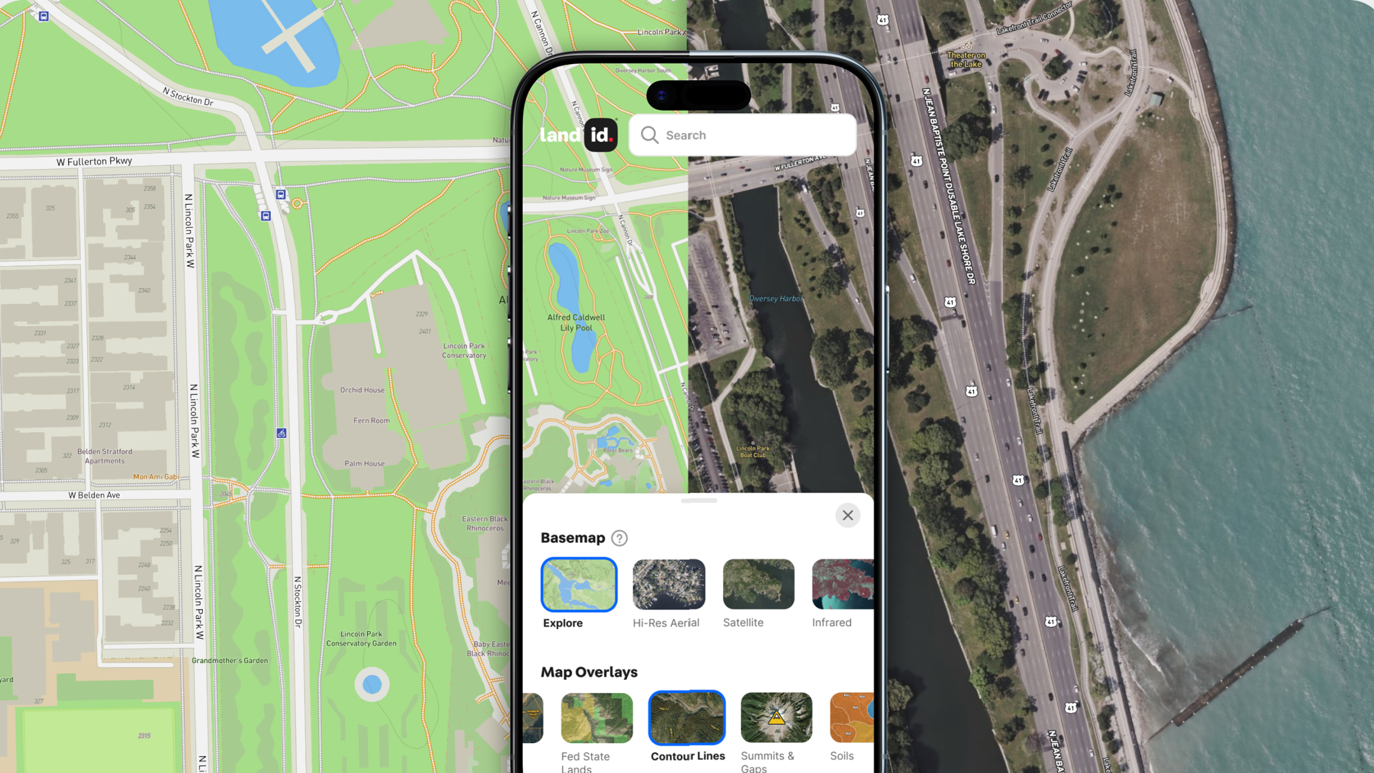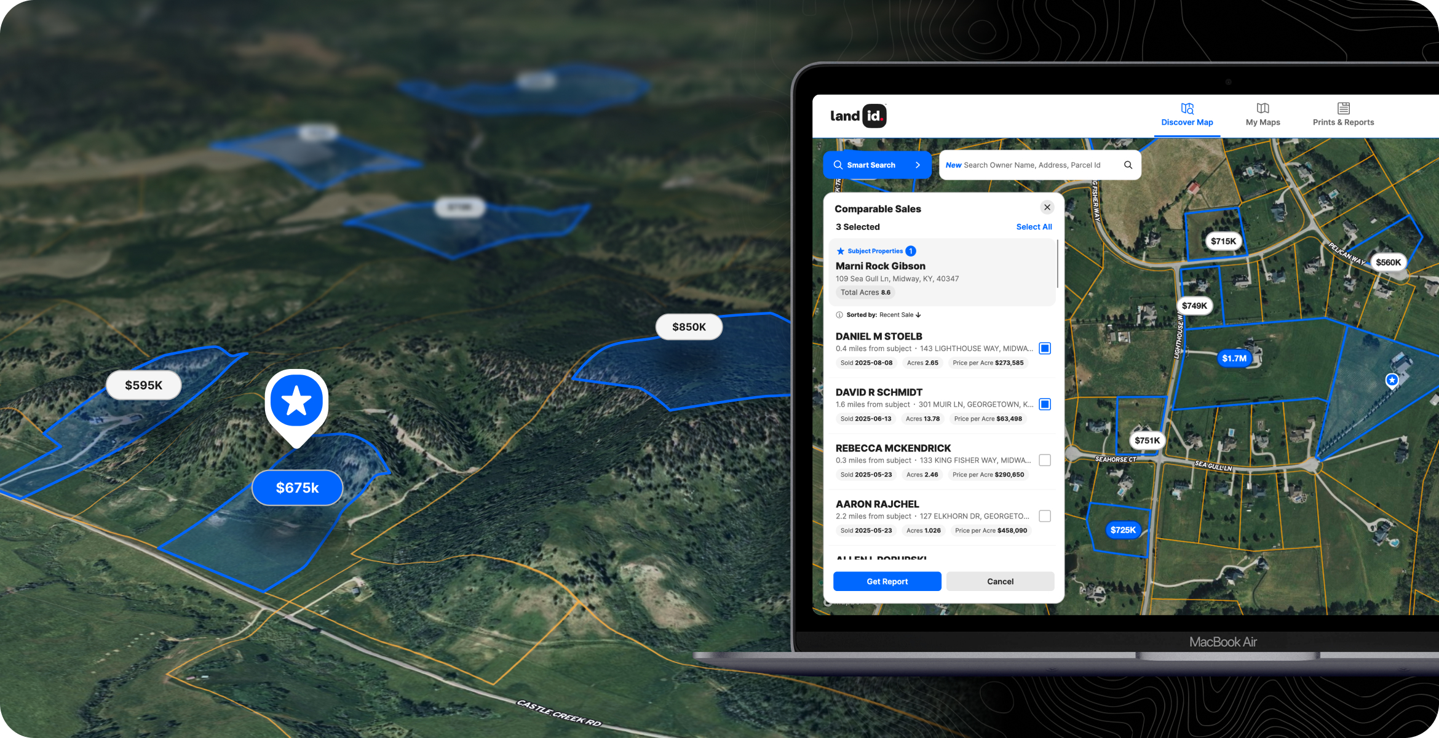From the water we drink to the roads we drive on, we couldn’t go a day without interacting with the work of a dedicated civil engineer. These professionals design and manage the construction of major public infrastructure projects such as dams, airports, tunnels, and sewage systems (just to name a few). In short, the role of a civil engineer is to oversee public works, keep our infrastructure up and running, and adapt it to meet the needs of a rapidly changing world. It isn’t an easy job; civil engineers must be able to analyze complex data, visualize problems spatially, and on top of all of that, they have to work within strict legal and financial requirements. Luckily, modern mapping technology can be of huge benefit — the applications of GIS in civil engineering are endless.
Applications Of GIS In Civil Engineering Projects
Visualizing Data
Sharing and visualization of data are some of the most important applications of GIS in civil engineering. While all maps have the ability to show basic location information, GIS maps are capable of showing spatial relationships, allowing us to answer more complex questions about the data. To start, you can layer data to better visualize patterns. For instance, if you wanted to look at the impacts of a new building on wildlife, you could add a layer for migration patterns, water sources, vegetation, and local animal populations, which could potentially lead you to discover something about the impacts of the structure that wasn’t apparent before. And not only can you use GIS to visualize important patterns, you can also utilize a GIS map to look at trends over time to see the effects of a project five, ten, or a hundred years in the future.
Conducting Environmental Impact Analyses
The National Environmental Policy Act of 1969 is one of the first US laws dedicated to protecting the environment, and the goal of the policy is fairly simple: make sure the government considers the environment before taking any actions that could affect it. The law accomplished this goal in a few ways, but one of the most significant was by requiring an environmental impact analysis for major development projects. These analyses are designed to evaluate the potential environmental consequences of a project, both positive and negative, ensuring that problems are anticipated and dealt with early on in the planning process.
The applications of GIS in civil engineering are vast for this phase of the project. To start, you can add a layer to a GIS map for anything and everything relating to the environment — runoff, air emissions, soil composition, elevation, erosion, water sources, migration patterns — you name it. By layering these conditions, civil engineers can better assess their relationships and the ripple effects new development may have. For example, engineers could layer current CO2 levels, expected CO2 emissions from a factory, and wind patterns to better analyze the impact that factory will have on air quality, or add a layer for traffic flow and population changes to assess how a new highway system will affect a city’s driveability thirty years down the line.
Determining Economic Feasibility
An economic feasibility analysis requires taking a deep look at every potential cost associated with a project and weighing those costs against those of other, equally feasible alternative plans. The goal is to identify the best possible solution from an economic standpoint, find areas where costs can be lessened, and justify the approach ultimately chosen.
It’s vanishingly rare that a project’s only expenses are those of the materials; in the vast majority of cases, bricks and cement are just a fraction of the total costs. Civil engineers also must factor in the equipment and human power needed to build the structure, the cost of purchasing or renting the land, demolition costs, insurance, taxes, etc. And that’s not all; civil engineers also must consider future expenses such as maintenance, utilities, and what it will cost to operate the structure.
One of the most useful applications of GIS in civil engineering is weighing these costs. By integrating GIS data, civil engineers can not only find the most economically advantageous location to place a new infrastructure project, but better understand the costs of that project over time. Plus, by layering factors such as employment, population growth, and economic trends on their maps, civil engineers can see how a project could impact the local economy by creating new jobs, driving tourism, or increasing property values.
Ensuring The Project Meets Zoning Requirements
Zoning is how the government regulates the development of land, typically, by categorizing an area as residential, industrial, or commercial. These zones determine the activities that can take place on the land and the types of structures that can be built there. Civil engineers must understand the zoning requirements for the area they are working in, as the zone determines how tall buildings can be, how much land structures can occupy, if parking is necessary, and much more. Civil engineers can easily determine if their plan meets the requirements by adding a GIS layer for land use and zoning regulations.
Integrating And Sharing Data
The ability to integrate data is another one of the many applications of GIS in civil engineering; with mapping software, you can gather data from various records and companies regardless of the data’s original format. This means that you can bring together CAD drawings, parcel maps, and images, combine them into a cohesive map, and save it as one file. While this usually ends up damaging the data’s quality, that isn’t the case with GIS software; with a GIS mapping tool, you can integrate and share data without sacrificing any of its core integrity. For civil engineers, this is huge. When it comes time to share their research with key stakeholders, instead of sharing a dozen or more files, civil engineers can use a GIS map to share their findings in one, easy-to-digest visual format.
Plan Your Projects With A Land id® Map
Whether it’s used to visualize and share data, conduct an analysis, or make sure your project meets legal and financial requirements, a GIS map can be a huge asset for civil engineers. But of course, there’s a catch. GIS is notoriously complicated, and most people don’t have hours on end to spend learning the ins and outs of this technology. That’s why we built Land id® (formerly MapRight) to be intuitive. With Land id®, uploading data (from various sources), adding layers, and visualizing spatial relationships is easy. By taking the technical aspects out of GIS mapmaking, our software allows you to focus your efforts where they matter most.
Ready to gain deeper insights and display your data in a more interesting way? Sign up for your 14-day free trial of Land id® today!
FAQs
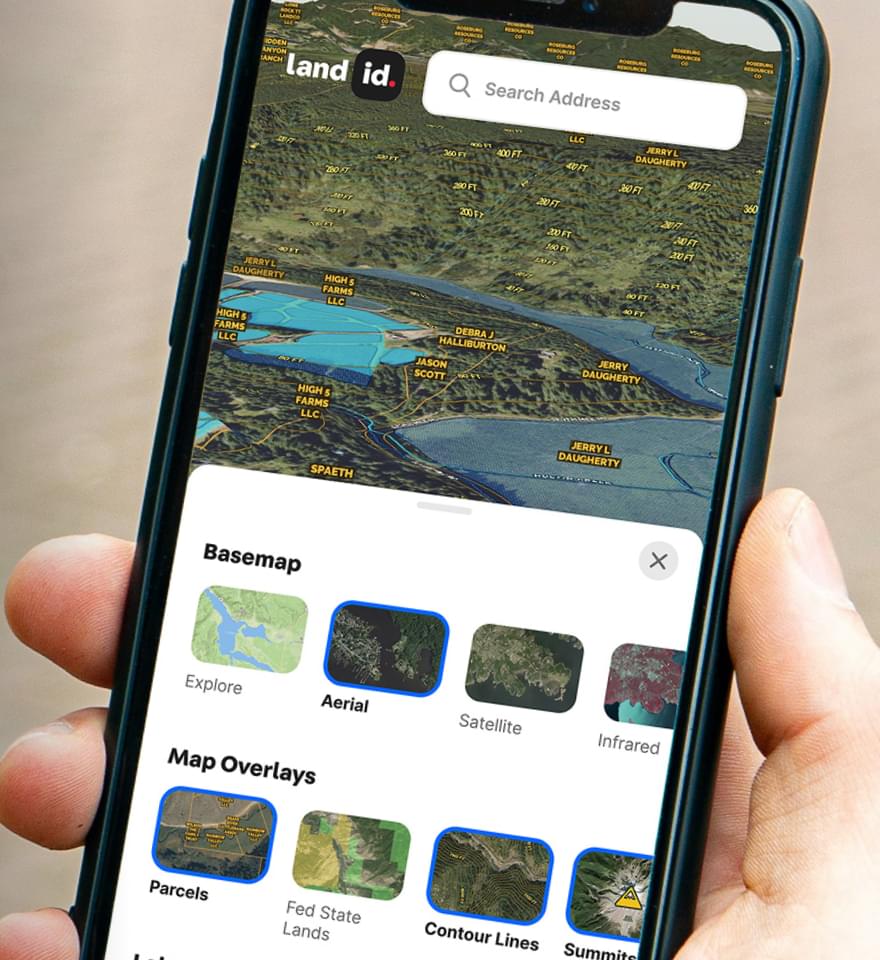
Continue Reading

